 |
|||
 |
|||
 |
 |
 |
604 921 9185 |
|
|
|
|
|
|
|
 |
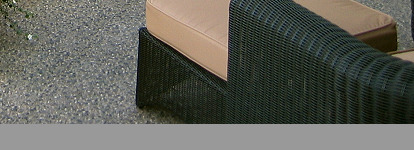 |
 |
 |
Everything Patio & Deck Building | Outdoor Living Spaces |  |
 |
We want what is best for our clients
And hopefully that will be you. By browsing our website you should be able to tell that we are very good at the services we have to offer. We have a one price for all philosophy based on what our experience tells us is the best way to approach and complete each projects distinctive requirements once that criteria has been established. We will provide you with remarkable results for what ever your budget allows no matter what the size of the project is that will be on time and on budget.
We stick with what we know best and that makes us qualified to build any and all covered or uncovered sundecks or patios with vinyl decking, composite decking and wood decking including outdoor living spaces with fireplaces, kitchens, heaters, lighting, windwalls, sun shades, masonary, carpentry, hardscaping, and what ever else you would like to add.
Most of our projects are completed ahead of industry standard time frames because we are efficient at managing the projects that we take on and we never promise more than we can deliver. We also scale our manpower accordingly so that we can complete our projects as quickly as possible for our clients and our job sites are always clean, tidy and safe at the end of each day.
We can build you anything that comes to mind or that you see on the internet. We thrive on creativity and we are very good at what i call 'proportion building' which is the ability to put components together with the right size, shape, color and scale that provides those remarkable results while still meeting building code requirements. This is often what makes our projects look much better than other companies.
Are outdoor living space areas situated at ground level and not restrained by municipality zoning requirements and normally do not need a building permit unless the patio has a structure or roof built over it with or without walls.
The patio floor surfaces that we offer can be paving stones of various shapes sizes and patterns or stamped decorative concrete with unlimited colors, textures and patterns as an alternative to a standard broom finish concrete patio.
More information on hardscape patio surfaces.....
Are outdoor living space areas situated above ground level no less than 2ft from the ground that are considered part of the properties 'floor space ratio' (FSR) and are required to be compliant to the zoning classifications that the lot is on.
Not all existing decks may be compliant to start with as many decks are altered, added onto or rebuilt in order to increase resale value when real estate markets are hot at the expense of building the deck properly or within the bylaw parameters. If this is a concern to you, we recommend obtaining your civic address records from the municipality first (we can do that for you) to see what they have on file before making any home improvement decisions.
The three most common types of sundecks
1) Vinyl Sundecks Are constructed from kiln dried softwood lumber joists that are covered in kiln dried 5/8" or 3/4" tongue and groove plywood sheathing. A vinyl decking sheet membrane is then glued to the surface and the seams are then hot air welded to make the deck waterproof.
2) Composite or PVC Sundecks are constructed from pressure treated softwood lumber that is lumber that has preservative pressurized into it. These decks are considered 'drip through decks' where rainfall drips in between the deck planks to the ground hence the reason for a treated lumber framed structure. Methods for proper installation are hidden fasteners.
3) Wood Sundecks Like composite or pvc decks are 'drip through decks' and require the deck framing structure to be built from treated lumber aswell. Wood decks can be surfaced with pressure treated deck planks, cedar deck planks or foreign hardwood deck planks. Methods of installation are face nailing or screwing or hidden fasteners. More information on sundeck surfaces.....
Structural Drop Beams or Flush Beams
Beams that are used to hold the deck joists up can be placed underneath to create a drop beam or they can be placed at the end of the joists by using joist hangers to make it a flush beam. Flush beams take more work to install and require the framing to be more precise. More often than not, most flush beams aren't assembled properly and cause water pooling at the deck perimeter.
You will need to decide if you require the contents below your sundeck to be dry or not. If the deck or balcony is over living space or another deck you will need to build a waterproof deck system with an appropriate roofing grade membrane such as a quality vinyl decking material. You may also want to have a waterproof sundeck if you would like to utilize the space underneath for dry storage, walkway or another outdoor living space for an inlaw or basement suite etc.
You can have a waterproof composite or wood deck but it will require additional processes to waterproof the deck first before installing the deck planks. The most common process is to install plywood sheathing over kiln dried softwood lumber then install the water proof membrane that can be either an bitumen torch-on asphalt membrane or roofing grade building code approved vinyl sheet decking membrane.
This system is often referred to as a sleeper system because the next step after waterproofing the deck is to lay 'floating' plank mounting boards onto the deck that are not secured through the waterproofed membrane. This allows the deck planks to be attatched to the mounting boards without puncturing the waterproof membrane like we did on this featured project.
Alternatively Trex offers a Rain Escape underdeck drainage system that is similar or more in price to the sleeper system that uses plastic catchment sheets that basically turns each joist cavity into a gutter with a drain spout for each joist space that gets collected into a main hidden gutter sytem.
Sometimes called a veranda, canopy or porch cover are structures that are incorporated overtop of a patio and deck if the contents below need to keep dry. These structures can be semi-detatched or detatched from the main dwelling. If the structures are fully detatched they can be classified as an auxiliary, accessory or secondary building that has different permit approval criteria than a semi-detatched cover or canopy that allready utilizes the same deck foot print that is attatched to the building. Note: Each municipality has different scenarios for such structures. More information on sundeck and patio covers.....
Concrete spread footings or sometimes called pad footings and pier footings but Not to be confused with concrete pier blocks are what holds everything up. Unfortunately this is where many companies cut corners in order to bring there price quotes in lower on non-permitted projects or decks that are no more than 2ft above the ground and can be a cause for confusion for some customers.
Proper structural footings need to be below the frost line and in the lower mainland that depth has been determined to be no less than 18" below the top soil layer approximately where the 'hardpan' layer of earth or 'undisturbed soil' and in some cases the lowest area of the water table.
Just like concrete footings for a house the objective is to remove all the organic material below the footings to avoid uneven footing settlement or shifting from organic sediment being washed away aswell as frost heaving where ground water freezes and forces the footings upwards.
Sometimes hardpan or undisturbed soil is too deep to find on sloped ground gradients or developed areas where the earth has been excavated to build the house and moved to the downward slope to create a level building lot that is usually located at the back of most yards where the deck would be built.
In these cases a wider base footing or bigfoot systems footing can be used to keep the footing from over settling and frost heaving. Compacting the soil and instroducing crushed rock may also be required. When the ground soil is harder or the slope incline becomes too great to keep a footing upright overtime a Helical or Helix pile may be used for more geotechnical circumstances.
The diameter of the footings will be determined by the anticipated load to be displaced on each of these footings and the enviroment they will be located in. A standard deck footing has a base no less than 18"X18" although 24"x24" is more common in vancouver and will range upto 36"x36" for sundecks with expansive deck covers or all glass deck railings or longer beam spans to minimize the amount of support posts.
All concrete footings require reinforcement with steel rebar. The bigger the footings the more bars that are required. Equally important are the 'hooks' that are steel bars that go vertically up the column that are attatched to the horizontal grid of bars at the base. This keeps the concrete column from seperating from the base from frost heave or shifting.
Concrete pier blocks are precast concrete blocks that are placed on top of the ground or just below the surface that are usually used to support sheds or other non permanent structures and are not recommended or compliant on permitted deck building projects.
Decks that maintain a height of no greater than 2ft from the ground are usually not part of the municipal building lot coverage ratios and do not require a building permit but that's not to say you shouldn't use the proper deck footings if your investing money towards a new deck. For these projects we do have less expensive alternatives that are better than precast concrete pier blocks or if you specify pier blocks when we are quoting we can use those at your discretion.
|
 |
|
Average Cost Guide to get your budget ready
New decks built with Vinyl Decking $35-$60 sq ft
New Paving Stone Patios not including site prep $10-20 sq ft Project Timing - Seasonally adjusted
Average time from Booking to Starting is 2-6 weeks |
|
Learn More, See more...
Associated page Everything Patio & Deck Surfaces Associated page Everything Deck & Patio Railings Associated page Everything Deck & Patio Covers Associated page Deck Building Permit information Please inquire here or phone 604 921-9185 to book an appointment. |
 |
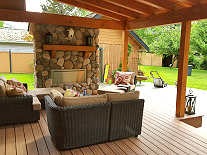
|
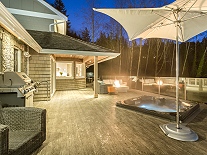
|
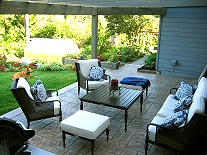
|
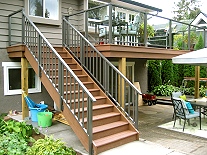
|
 |
 |
South Coast Sundecks is your answer to Remarkable Outdoor Living Space |  |
 |
Warranties
Testimonials Contractors | Multi Unit |
Designing
Whats New Inspirations |
Request a Quote
Featured Projects Seasonal Incentives |
 |
| South Coast Sundecks & Exteriors Ltd - Everything Outdoor Living Space Patio & Deck Building |