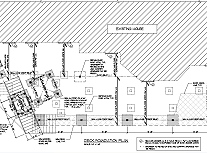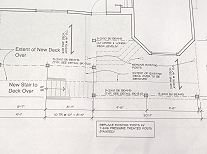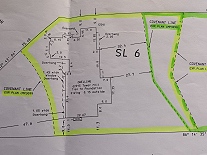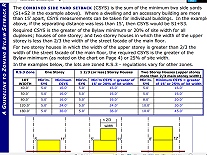 |
|||
 |
|||
 |
 |
 |
604 921 9185 |
|
|
|
|
|
|
|
 |
 |
 |
 |
South Coast Sundecks & Exteriors Ltd is a specialized vancouver deck & patio contractor and outdoor living space builder who is knowledgeable and efficient at navigating all aspects of structure building permit processes from concept to completion . |  |
 |
Deck & Patio Building Permits in B.C. | Requirements & Approvals |  |
|
Should i get a Building permit? is probably the most 'loaded' question we get as a dedicated sundeck company and outdoor living space builder so you may notice a slight pause after asking us that question on the phone because there is a lot of information that we need to aquire first before we can answer that question correctly and we really wouldn't want to say anything that may affect your decision to hire us before we even meet you. The choice is yours and we are not in a position to tell you how to run your life, might not be the answer you were hoping for but the reality is that it is your decision and that decision should be determined by all the right information and not who gives you the easiest answer which may likely be wrong. Investing money towards a new outdoor living space deck and patio project for your home can add a lot of property value and enjoyment once you have made yourself familiar with all considerations that will bring you confidence on how you will proceed and what you will eventually decide upon. Most if not all of these questions are answered for you by your local municipal Building Department within the City that the proposed project is located and will be the driving force in approving what you can build on your property. This information is a lot easier for you to obtain now than it use to be as the city websites offer a abundant amount of information for you that is not based on bias or educated guesses.
When in doubt build it to code theories are bad advice that pertains more to assurances of maintaining a baseline of quality standards rather than permissible lot usage compliancy. Besides the fact there are a lot of salesmen, quasi deck builders, carpenters, google contractors, landscapers, real estate agents, and other wannabe experts that dabble in deck structure alterations or information who may not be all that familiar with building or altering deck structures to code anyways.
The main reason this is not good advice is because the main processes are not about the ability of being able to build things to code. Each city is divided into zones which include various commercial and residential zoned areas. Each zone has its own requirements and bylaws that permit structures to be built determined on criteria such as; what, where, how big, how high and even design review permission for structures located at the front of the house.
Any new deck or deck and patio cover is considered a structure. If the proposed new deck is over 2ft above grade you will theoretically be required to obtain a building approval permit. Any existing decks that were originally built with a permit (that the city has records of) that are in need of 'repair' or 'rejuvenating' may be exempt or grandfathered as long as they are 'conforming' to other RS Zoning requirements and structural alterations won't be made. Note: with every building boom many decks are built or made bigger without a permit in order to maximize resale profits so it is important not to assume that the deck that came with your house is original, built correctly or compliant if your going to invest money in renovating or altering your deck.
During your due diligence process you may hear common knowledge terminology such as 'side yard setbacks', 'rear yard set backs', 'front yard setbacks' and 'combined side yard setbacks'. These are the minimum distances from the perimeter of your lot to any structure and are non negotiable to build within these setbacks with the exception of an appeal process that goes before a Board of Variance where they decide whether a setback 'Relaxation' based on 'hardship' is granted.
Further building zoning criteria may apply to your deck such as 'Lot coverage' and 'Floor Space Ratio' (FSR) that are precentage calculations of how many square feet of living space you are allowed to have on a lot within a certain RS zone. Maximum 'Building depth' calculations may be a deal breaker in some municipalities for those looking for an olympic size deck in there back yard regardless of where your setbacks are. Once again an uncovered deck is considered a structure and may be calculated into any of these equations depending on other circumstances. Creek protection areas, Easements and Covenants may also be applicable considerations. How long does it take to get a building permit? Being prepared and knowing all the procedures including what not to do, will greatly effect how long it takes to get approved and how long the project will take to be completed. All building departments turn around times will vary with permits being ready in 2-8 weeks depending on the season so the last thing you want to do is submit an uncomplete permit application and have it delayed or wait until summer to start the process thinking you will be enjoying your new deck before the fall comes around. Keep in mind if Architectural or Engineering drawings are required that process will take 2-4 weeks before the application can be submitted. What is the worst that could happen if i dont get a permit? The worst that could happen is that you are given a certain amount of time to remove or rebuild your new deck to make it compliant with zoning requirements for your area. Other impacts could be selling your property or insurance claims that could leed to legal and financial issues. What is the best that could happen if i do get a permit? You won't have to hire a hitman for a neighbor who made a formal complaint about you not having a building permit for your new deck construction that would require the city to investigate, and if it is non-compliant you will need to take it down.
So what is involved in getting a building permit? Sometimes it can be as simple as the homeowner themselves submitting a set of drawings to the building department. The provincial B.C. building code is derived from the National building code which is then adapted to each provinces geographical needs. Each municipality has its own variation of regulations and how they valuate and implement the provincial building codes and supplement them.
It must understood that no municipality is willing to put themselves in a position of legal liability during any of these procedures since they will ultimately be the ones that make certain that provincial building codes as well as local building codes are adhered too during your building process that may include the requirement of professional Architectural and/or Engineering drawings and schedules to fulfill these obligations depending on the type of project you embark upon.
There are many different types of Professional Engineers. (P.eng) A 'structural' engineer may be required by the municipality for your deck build depending on complexity for example if it has intersecting point loads or certain types of deck covers etc... The municipality will usually state the requirement before a final building application is submitted.
Additional or different engineers might be required for the project such as a Geotechnical engineer who specializes with ground soils in technical locations like steep slopes, high locations, bedrock, sand and creek protection areas where structural footing integrity is in question. The Primary engineer stated on the building permit may require that other trade specific engineering is provided for such as glass railings or glass deck covers which falls under a different area of the building code and can be interpreted or enforced differently amongst different municipal building departments.
Providing the best arrangement of solutions for your proposed outdoor living space location that you would like to develope is one of the things that we are very good at. Reading through this page content may have provided you with some insight on the complexities of what might be required to achieve your building goals in a timely and effective fashion with or without a building permit.
By hiring the right deck contractor and outdoor living space builder like South Coast Sundecks & Exteriors we can make your project process go quickly, efficiently with remarkable and affordable results that stay on budget like these permitted building projects that we were hired to complete from concept to completion.
New deck build,
New deck & cover build
|
|
Learn More, See more... Related Page Everything Deck & Patio Building Related Page The process of hiring your company City Website links for 'Building Permit' information City of West Vancouver City of North Vancouver District of North Vancouver City of Vancouver City of Burnaby City of Lions Bay City of Squamish |
 |

|

|

|

|
 |
 |
South Coast Sundecks is your answer to Remarkable Outdoor Living Space |  |
 |
Warranties
Testimonials Contractors | Multi Unit |
Designing
Whats New Inspirations |
Request a Quote
Featured Projects Seasonal Incentives |
 |
| Page content Copyright South Coast Sundecks & Exteriors Ltd - Outdoor Living Space & Deck building with a Permit |