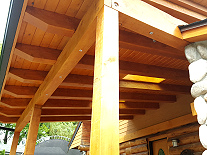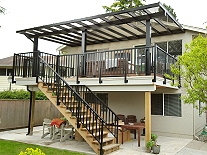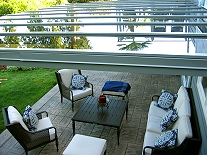 |
|||
 |
|||
 |
 |
 |
604 921 9185 |
|
|
|
|
|
|
|
 |
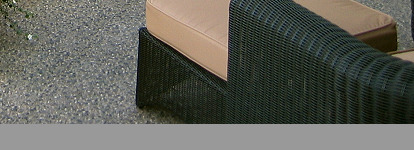 |
 |
 |
South Coast Sundecks & Exteriors is a 'specialized' patio and deck cover builder in Vancouver. We provide our clients with remarkable & safe canopies for sundecks and patios that can support Provincial B.C. Building Codes. |  |
 |
Everything Patio & Sundeck Covers | Canopy Structures |  |
 |
Two Types of Patio & Deck Cover Structures
A fully detached structure refers to the fact that the structure will be completely self supporting by new concrete spread footings with no reliance on a dwelling for support. These secondary structures can be timber framed roofs to cover ground level patios and outdoor living spaces or gazebos, studios, cabana's and free standing pergolas. The lateral integrity and engineering design is substantially more critical with detached structures especially if they are open concept and with out walls that act as a 'shear wall' once clad with sheathing and alternative building practices need to be implemented depending on what is being built.
Secondary or auxiliary structures are allowed in most municipalities depending on the allowable lot coverage (FSR) zoning requirements that may include lot depth calculations, floor space ratios and property setbacks depending on what is being built. Small sheds are usually exempt from this. It is unwise to build any kind of auxiliary structure with out a building permit.
Structure integrity regardless of the type of cover is determined by Loading and Lateral strength criteria. The engineering, not to be confused with the design of the deck and cover will take into account the amount of potential people that could be on a covered deck at any given time along with accessories like hot tubs and built-in planters. Lets not forget Snow loads, Seismic activity and Wind lift calculations that updated building codes and engineers include to avoid structure collapse or failure.
Sway bracing or shear wall alternatives and appropriate post, beam and rafter connections must be implemented into all the various types of deck and patio cover systems to provide lateral support. Structures that settle unevenly or more than they should because they don't have proper size footings installed at the right depths to support deck and cover loads may cause glass creep or shifting in a glass cover system that could result in leaks or panel failure with inferior systems.
Regional anticipated snow loads vary for each municipality and some will have more than one calculation requirement depending on zoning elevation location. Regardless of the type of deck or patio cover structure, snowloads for a given area will determine the rafter type, spacing, size and span as well as the beam and post diameter including footing size so that the structure can handle any extreme loading scenarios.
|
 |
 |
Two Types of Patio & Deck Cover Roofs
The cover or roofing itself can be a conventional roofing system that is waterproofed with fiberglass asphalt shingles, cedar shingles or metal roofing that will create a Lanai style outdoor living space. Skylights can be incorporated into this type of roof structure at various locations for natural accent or functional lighting.
The other option is to install a waterproofed glass canopy patio and deck cover system that allows for maximum natural light that can be adjusted by using various tinted and solar absorbing glass depending on sun exposure and other criteria. Both systems can have gutters attatched or built in.
With Conventional Roofing the rafters are typically wood that can be either exposed appearance grade timber rafters with tongue & groove decking on top of the rafters that the roofing is attached to or it can be non appearance grade wood rafters that are covered underneath with tongue & groove soffiting of your choice like v groove soffits or gap soffits in either pine or cedar with knots or clear of knots soffit grades. Other options are longboard wood grain channel aluminum soffits that are the most expensive or perforated aluminum paneling (usually white) that are the least expensive that would degrade any appearance benefits you may be after.
With Glass Covers the rafters can be constructed from aluminum that are powder coated for color or the rafters can be constructed with wood or timber that is stained for color. The glass is then placed on top of either option using various methods described below. The supporting beams and posts can also be aluminum or wood depending on the desired appearance.
|
 |
 |
Three Types of Glass Patio & Deck Cover Systems
Both of these aluminum extrusion options can also be non-structural and used to hold and seal the glass on top of the wood or timber rafters. It is not always recommended and may not be approved by an engineer to place the glass panels directly onto any type of rafter using foam tape and/or silicone but many of these systems are designed that way in order to offer a cheaper product.
Pressure Plate Systems are the most expensive option and are always building code approved when engineered properly with the right thickness of glass which may have to be laminated if the engineer calls for it. These systems use propietary rubber gaskets that are integrated into the aluminum rafter that the glass panel sits on. A non flexing pressure plate then goes over top of the glass that also has integrated rubber gaskets. The glass is secured by screwing the plate into the mating section of the rafter that puts pressure on the glass by pinching the upper and lower rubber gaskets together to firmly hold the glass from glass shifting, wind lift and load deflection. Once the plate is installed a beauty cap is clipped over top for the final finish. Glass pressure plate system diagram
Pressure Plate Rafters are made from extruded aluminum that is shaped into a hollow rectangular box shape rafter that range in height from 2" to 7" depending on the span or distance between supporting ends. The longer the span the taller the profile. Once the glass gets past a certain lenght depending on thickness and width, a purloin cross rafter or butt joint seal maybe required to join the second glass panel to the first in the same bay.
We use Pressure Plate Veneers when we install our glass canopies over wood or timber rafters. They function exactly like pressure plate rafters but rely on the wood rafters for structural support and like the aluminum rafter only stick up above the wood rafter by 3/4" with our low profile beauty caps. Are in stock colors are Bronze, Black and Silver. We also offer many custom powder coated colors for an additional cost and a little longer wait time.
T-bar Aluminum Rafter Systems are usually the least expensive glass roof option. The upside down T is what the bar looks like when looking at the section cut out or the end of the bar. The span strength is determined by the height of the perpendicular portion of bar that sticks above the glass unlike a conventional rafter where the strenght comes from below the glass. T-Bar heights range from 2"- 6" and generally speaking only have 1 vertical piece of metal unlike an aluminum rafter that has 2 so a higher profile is usually required to carry the same load and span the same distance as an aluminum rafter.
T-Bar rafters secure the glass with either a glazing bar or roll bead that essentially is clipped or driven into the mating channels of the extrusion by hand or a rubber mallet. These types of systems utilize either a neoprene gasket or a double sided adhesive foam tape to support and seal the glass transitions that may compress or disintegration over time with heat and may allow glass to metal contact near the glass edge that is the weakest area of the glass panel.
Hybrid Aluminum Rafter Systems are nothing new but are more of an update to the T-bar system that uses a box frame rafter like the pressure plate rafters and usually a glazing bar or roll bead to secure the glass like a T-Bar system. These types of systems use either a double sided foam tape to secure and seal the glass but some use the integrated neoprene gasket like the pressure plate system.
The span or distance the rafters can reach in any scenario will determine the size of the rafter to be used. There are many companies that use off shore (foreign made) rafters and glass that are shipped in containers where the profile and gauge of metal and glass is much thinner and can not support spans longer than 8 or 10ft and may not be locally engineered for our building code requirements. They are usually brought over as one color (white) and then need to be stripped or sanded and recoated for different colors choices that may not be as reliable as powder coating or painting mill finished material (raw aluminum)
Laminated Glass is the safest for overhead deck and patio covers because it incorporates a film between two layers of glass that will keep the glass panel from breaking if tree branches, hail or birds drop objects onto the glass canopy. Glass impurities have also been known to cause spontaneous panel shattering when triggered by impacts or glass edge contact and binding. Many engineers will call for laminated glass and/or a pressure plate rafter systems for permitted deck and patio covers not just for siesmic concerns but for any reason that will avoid a glass panel shattering or falling on someone causing injury or fatality.
Safety is always a good first priority when bidding on a project. Glass panels can shift in the rafters for many different reasons. All deck and patio covers are required to have a minimum slope, so right from the very beginning the glass is contending with gravity. Snow loads, wind lift and uneven deck and concrete footing settling as well as structure expansion and contraction due to humidity and heat all create opposing forces that will test the integrity of all glass deck and patio covers.
|
 |
|
We do not install double glazed skylight systems for inside of houses
We can build your deck if you want a glass cover from someone else
We can offer patio & deck cover systems that comply with B.C. Building codes Average Price Comparisons for your consideration
This is an approximate industry price guide to assist your decision process. Patio & Deck Covers with glass
Pressure Plate Systems without laminated glass $75-$120 sq Patio & Deck Covers without glass Project Timing
Average time from booking to Installation is 2-6 weeks during busy season |
 |
Learn More, See more... Related page Everything Deck & Patio Building Related page Everything Deck & Patio Surfaces Related page Everything Deck & Patio Railings Related page Everything Deck & Patio Permits Visit our Featured Projects Pages showing some of our deck & patio projects Visit our Whats New for you with South Coast Sundecks & Exteriors Please inquire here or phone 604 921-9185 to book an appointment. |
 |
 |
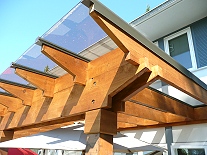
|
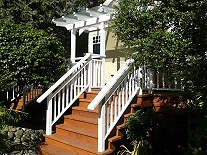
|
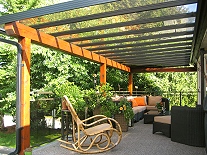
|
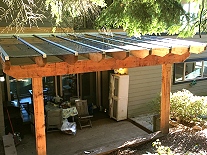
|
 |
 |
South Coast Sundecks is your answer to Remarkable Deck or Patio Cover |  |
 |
Warranties
Testimonials Contractors | Multi Unit |
Designing
Whats New Inspirations |
Request a Quote
Featured Projects Seasonal Incentives |
 |
| All page content Copyright South Coast Sundecks & Exteriors Ltd - Everything Deck & Patio Covers |
