 |
|||
 |
|||
 |
 |
 |
604 921 9185 |
|
|
|
|
|
|
|
 |
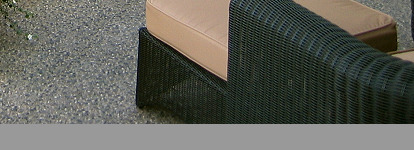 |
 |
 |
South Coast Sundecks & Exteriors is a 'specialized' outdoor living space patio & deck company. We provide our clients with remarkable & reliable deck and patio floor covering installations for all new outdoor living space decks and patios and existing sundecks that require resurfacing. |  |
 |
Everything Patio & Sundeck Surfaces |  |
 |
Composite & PVC Decking for Sundecks
The easiest to keep clean is PVC capped composite and PVC decking that offers the lowest maintenance time and effort for any planked decking products. If you follow the manufacturers cleaning instructions and the framing of the deck is built for longevity your new composite or PVC sundeck will last the warranty's 25-30 years. The main product lines that we offer our clients are Trex, Timbertech and Azek for wood alternative decking, railings and trim. Why? Because my knowledge tells me these are the best product value choices for my clients from company's that will most likely still be around in 25-30 years. Visit our composite decking and railings page.....
|
 |
 |
Waterproof Vinyl Decking for Sundecks
Most if not all Fuzzy back vinyl decking is Non reinforced where most Smooth back vinyl decking is reinforced and both range in thickness from 45mil to 66mil. It is indisputable that reinforced core vinyl sheet decking is stronger than non-reinforced core vinyl and the thickness is a minimum requirement and irrelevant to the building code testing attributes or vinyl quality.
Vinyl decking membranes are typically installed over top of 'select grade' toungue and groove plywood and last between 5 and 20 years depending on the quality of vinyl that can be replaced without having to change the plywood as long as the existing vinyl is changed before leaks cause to much damage to the plywood.
The brand of vinyl decking membranes we install for our clients is made in North America to stringent enviromental and building code regulations that are accepted or requested by all municipal building inspectors and building envelope engineers for over living spaces where roofing grade requirement testing applies.
Visit our Waterproof Vinyl Decking page.....
|
 |
 |
Wood Decking for Sundecks
Most lumber available from the lumber stores are 'green lumber' (not pressure treated) that describes the fact that it hasn't been 'dried' and 'cured' yet in a controlled enviroment that reduces splitting, warping, cupping and splintering. All wood decking needs finish coatings to preserve, protect, stabalize and enhance the wood. Proper methods for stability and longevity require a relative moisture level of no more than 15% before applying coatings that can be applied to all four sides of the plank prior to assembly or alternatively just the top surface after assembly.
It is important to take these finishing costs into account when comparing various deck surfacing choices. Wood deck resurfacing consists of sanding to various extents and staining that needs to be performed every 2-4 years depending directional exposure to the sun and shade, species of wood, pedestrian traffic and original application procedures.
Visit our wood decking and railings page.....
|
 |
 |
Paving Stone & Brick Hardscape Patios
Like concrete patios a preperation process will be required that involves removing topsoil and organics to allow for the thickness of the paving stone, the bedding sand and any sloping or crowning that is required to stop water from pooling because most of the water will not drain inbetween the bricks.
After the paving stones are placed sand is swept into the voids inbetween the paving bricks. This process may need to be performed a couple of times so the sand can fully fill all the voids that can be aided by using water to spray the surface.
A temporary drawback of paving stones is that the sweeping sand may be washed up when it rains or kicked up by pedestrian traffic and tracked onto a near by wood deck/stairs or house that has hardwood floors that could gently scuff or mar the finish when stuck to the bottom of shoes.
For those customers who want the look of a paving stone patio but don't want to wait for the sand to settle an alternative and more expensive product called Polymeric sand can be used. This product is an engineered mixture of sand and cement that is swept into the cracks where water is appied to activate the cement making the crack filling hard, kind of like grout that is applied between tiles.
|
 |
 |
Tile, Slate or Stone on Sundecks
A water proof tile membrane will be required prior to installing the tile incase any water that does get through the grout cracks or condensation that forms under the tile won't damage the plywood substrate and ceilings over living spaces. The deck or patio membrane like all other applications should go up the dwelling walls by 6-8" especially if deck drains are used as ice damming may stop water from draining thus adding much more weight to the deck.
Unlike bathtub or shower tile if water penetrates the grout lines it will saturate areas ontop of the membrane and cause tiles to lift and crack especially when it freezes. A sign that there is excessive water ingression under a tile deck will result in white chaulky areas at water run off points and pooling areas that is from the calcium in the tile mortar. This scenario leads to full flooring replacement that may also involve replacing the plywood and membrane and correcting any framing deficiencies depending on the root problem.
Usually more expensive out door tile or stone must be used that has a decent non slip surface that won't be to hard to clean and is not damaged by freezing. Natural stone decks and deck tiles with grout will require maintenance than involves removing mildew and stains then applying multiple coats of sealer that will need to be done every few years depending on environmental factors and original application procedures and product used.
|
 |
 |
Trowel Applied Membranes & Liquid Deck Membranes
99% Liquid, trowel applied and roll-on membranes are Not Canadian Building Code approved for over sundeck living spaces which may be a testament to why they should not be consider for your sundeck project. As a professional waterproofing deck company these products are very profitable for us to use but we choose not to offer them to our clients because like we were saying earlier there are better choices for your sundeck. If you are ever in doubt about an appropriate waterproof deck covering contact your local municipalities building inspectors and ask them.
The main reason why many of these coatings have not been approved for over living space decks for 30 years is there is no consistant way of testing, regulating and maintaining membrane thickness even with the use of a grooved trowel. The product thickness or 'slump rates' are very temperamental to relative humidity and direct sunlight that always changes throughout the day during installation. Since most decks are sloped 1/8 to 1/4"+ per foot this can cause areas to become very thin while the product cures even if the installer used the trowel and product correctly unike samples that are made in a controlled enviroment in a tray or flat surface and then handed out in perfect specimen format.
Another reason why many have not been approved for so long is heat and ultraviolet radiation can cause rubberized, synthetic, asphalt, chemical, petroleum, acrylic liquid based membranes to dryout and/or crack and crumble from the heat of ultraviolet radiation. This is where the 1% comes into play. In order to delay this from happening recent and limited CCMA (2014) testing approved supplied specimens only with the added use of 'broadcasting' or sprinkling recycled rubber stone, acrylic or other granular and flakes by means of pressing (troweling) the broadcasted material into the final top liquid coating that acts as a shield. Just like asphalt roof shingles and torch-on roofing membranes that have a granular applied ontop to protect the waterproofing aspects from failing. Note: Vinyl decking has been CCMA approved for over 30 years.
Some of this broadcasted shield material is very porous and holds plenty of bacteria and mildew that makes it harder and more frequent to clean. Other undesirable traights might be a very squishy surface to walk on that is usually a result of recycled rubber chips being used. The installations take much longer than conventional waterpoof vinyl deck membranes and are messy by nature that will require inside wall flashing against all dwelling walls that can be a bad place for unnoticed leaks to happen. Some of these reasons are why building envelope engineers may not sign off on this type of membrane on permitted projects.
Most industrial liquid membanes were designed for just that, commercial applications where the building substrate is usually concrete or steel that does not expand and contract like a sundeck and where the membrane will not be exposed to ultraviolet light. When these membranes are seen in person on a sundeck they might not look the way you expected from the small color swatch that was provided so it might be wise to see a deck that has been completed allready first.
|
 |
 |
Aggregate, Pebble, Stone Epoxy & Polyurethane Deck Surfaces
Polyurethane & epoxy coatings with pebbles, stones, flakes or other granulars, are nothing new and will need to be placed on plywood sheathing which means the sundeck should have a waterproof membrane of its own device or have a membrane installed first to keep the plywood from rotting, which brings to attention some fallacies of these types of products, and with the added procedures comes added costs where time is money sort of thing.
The biggest problem with these types of sundeck coverings is that the super hard epoxy and polyurethane coatings do not expand and contract horizontally at the same surface rate as the humidity absorbing wood framed deck and plywood or additional membrane (especially torch on) that can cause surface seperation from the substrate. Semi-detatched decks also have a lot of lateral movement that increases with snowloads and people. This can cause micro cracks to form that may leed to water ingression between the substrate and the deck covering that can cause further product lifting and seperation.
The biggest humidity changes are during the winter months when the deck isn't being used but if these cracks are noticed in time they may be repaired with the original epoxy or polyurethane based product but at this point moisture may allready be trapped underneath that will migrate with a sloped deck to other areas that will cause further failures unless large enough swaths of area are removed to allow the substrate to dryout and then these areas can be patched. Also note that the inherent added weight of stone surface decks can cause downward deflection that increases surface tension and cracking probabilities if the original deck framing wasn't designed to carry the added weight.
If there is a 'torch on' applied asphalt membrane underneath any granular type deck covering that fails you can start thinking about removing all of the surface product, the torch on membrane and most likely the plywood if it has too much incompatible tar on it. Torch on asphalt membranes get very pliable during the summer months and some of these harder surfaces attract and radiate tremendous amounts of heat that create a huge imbalance of unequal surface expansion that causes product seperation. Laminating thinner plywood overtop of the exsiting plywood is not recommended
but thicker plywood can be used effectively as long as it does not effect door height elevations. Other considerations will be the top step of a staircase will be higher making it a tripping hazard if the stairs are not replaced aswell. If laminating or veneering new plywood sheathing over an existing surface the existing waterproof membrane will need to be removed.
If the sundeck is 'purpose built' from new like in the case of a tile surfaced sundeck that will properly accept these products and the added weight it would certainly be worth taking another look but the costs are high considering the fact that these surfacing products are usually more than the best vinyl decking and do take much longer to install plus the added deck framing and waterproof membrane costs. Also vinyl is very easy and inexpensive to remove and to replace after its 15-20 year service life or if you mistakenly drive an excavator on your deck.
|
 |
 |
Fiberglass Sundeck Surfaces
Fiberglass polyester and epoxy resins are a two part catalyzing process where the resin by itself will remain a liquid untill the catalyst is added at which point you have a limited amount of time to work with the product before it will 'set up'. Putting too little in the mix will cause the product to not cure properly and putting too much in will make it cure too fast before the air bubbles can be worked out of the surface and may cause the finished product to be too brittle and prone to premature cracking even with fiberglass reinforcing mat.
A good fiberglasser will know how much catalyst to add to the resin based on volume, relative humidity, sun exposure and the size of area to be worked on. The first step in applying a fiberglass deck covering is to apply a 'thinned' coat of non-waxed resin to the plywood surface allowing it to soak and lock into the wood so that remaining coats will not delaminate from the wood.
Due to competitive disadvantages this first step is often bypassed and the fiberglass mat is placed directly onto the plywood and resin is poured overtop where it is impossible to tell whether or not the resin soaked through the mat far enough into the wood to bond consistently to the plywood substrate before the resin 'sets up'. The single layer of reinforcing fiberglass mat should be a weight of 1.5 oz but over the years has been reduced to 1 oz mat in order to be competitive in this labour intensive installation like all other two part catalyzing products.
Once the first resin coat is applied air bubbles trapped in the mat will need to be rolled out with an aluminum finned roller before the product cures otherwise bubbling and delamination can occur. Before the last resin coat is applied a non-skid texture will need to be added to the mix that in the old days used to be crushed walnut shells but silica granulars have been used since their inception.
The final step is adding the color often referred to as Gelcoat that is a waxed resin for a smoother cleanable finish that again uses catalyst. Gelcoat can be bought as pre colored resin or color pigments can be purchased and mixed together with a waxed resin to create your own colors or to match existing surface colors to be repaired.
Repairing fiberglass sundecks may eventually leed to more noticeable repairs and more money and the inevitable fiberglass deck covering service life replacement including the plywood depending on what decking product you would like to replace it with. Fiberglass deck repairs will involve removing the bubbled or cracked area by grinding and parging and allowing time for any moisture from leaks to disapate.
Reinforcing fiberglass mat should be used with repairs because without it the resin will crack. At this point the client will have to decide wether or not they will procede with trying to color match the exisiting patch with the faded gelcoat or scuff grind the entire deck down to remove resin waxes and environmental contaminants and recoat the entire surface for a new look however new delamination bubbles could appear again as the fiberglass seperates from the plywood in other areas as the fiberglass deck reaches it's final service life.
Putting vinyl decking over an existing fiberglass deck can be done but requires extra surface preperation. Any delamination bubbles need to be removed and filled and there is no guarantee that the fiberglass membrane won't bubble in another spot later on after the vinyl is applied overtop of the fiberglass decking.
|
 |
 |
Learn More, See more... Associated Page Everything Composite Decks & Railings Associated Page Everything Waterproof Vinyl Decking Associated Page Everything Wood Decks & Railings Related Page Everything Patio and Deck Building Related Page Everything Patio and Deck Railings Visit our Featured Projects Pages showing some of our deck & patio projects Visit our Whats New for you with South Coast Sundecks & Exteriors |
 |
 |
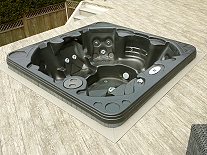
|
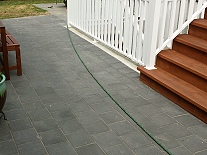
|
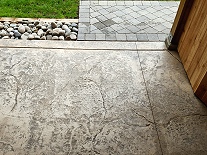
|
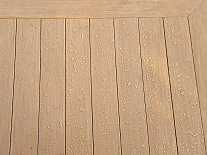
|
 |
 |
South Coast Sundecks is your answer to a Remarkable Outdoor Living Space |  |
 |
Warranties
Testimonials Contractors | Multi Unit |
Designing
Whats New Inspirations |
Request a Quote
Featured Projects Seasonal Incentives |
 |
| All Page Content Copyright South Coast Sundecks & Exteriors Ltd - Everything Sundeck and Patio Surfaces |
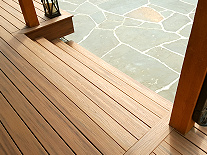
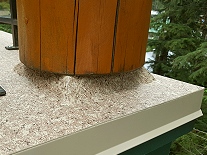
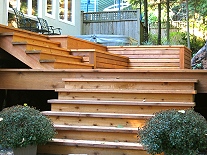
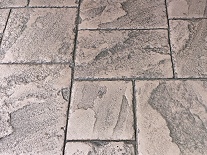
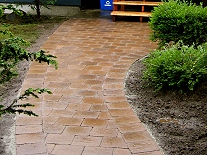 There are various sizes and patterns of paving stone bricks that can be used for patios. Other alternatives are more costly natural stone and slate patios that are jointed with concrete that are labour intensive to install properly.
There are various sizes and patterns of paving stone bricks that can be used for patios. Other alternatives are more costly natural stone and slate patios that are jointed with concrete that are labour intensive to install properly.
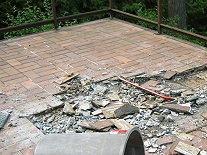 Is expensive to do properly on a wood structure and we have replaced many tile sundecks that have failed for various reasons. The deck construction itself must be overbuilt or 'Purpose built' by using bigger beams, joists and/or closer in spacing to accomodate the added weight of tile and mortar where deflection cannot be more than 1/8" over 8ft other wise the grout will crack and it is usually a down hill battle from there where grout sealer will not fix the problem.
Is expensive to do properly on a wood structure and we have replaced many tile sundecks that have failed for various reasons. The deck construction itself must be overbuilt or 'Purpose built' by using bigger beams, joists and/or closer in spacing to accomodate the added weight of tile and mortar where deflection cannot be more than 1/8" over 8ft other wise the grout will crack and it is usually a down hill battle from there where grout sealer will not fix the problem.
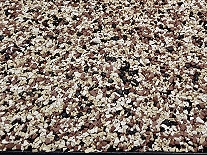
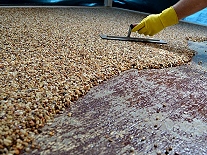 Are great for concrete driveways, patios and walkways but that's where the joy ends. Yes the appearance of tiny stones or other granulars bonded together with rock solid epoxy or polyurethane may look nice to some at the beginning but are not ideal for semi-detached wood construction sundecks that expand and contract from constant relative humidity and heat fluctuations more so than your houses 2-3" during seasonal changes. New decks are even more susceptible to footings settling and support posts shrinking unevenly that may cause limited expansion deck coverings to crack and eventually fail if not repaired or maintained.
Are great for concrete driveways, patios and walkways but that's where the joy ends. Yes the appearance of tiny stones or other granulars bonded together with rock solid epoxy or polyurethane may look nice to some at the beginning but are not ideal for semi-detached wood construction sundecks that expand and contract from constant relative humidity and heat fluctuations more so than your houses 2-3" during seasonal changes. New decks are even more susceptible to footings settling and support posts shrinking unevenly that may cause limited expansion deck coverings to crack and eventually fail if not repaired or maintained.
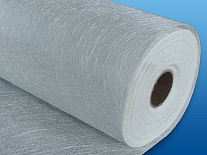 We're great in their day
and there still might be the odd company who still installs them but it takes a lot of experience and steps do them properly and that is why they have declined in use over the last 2 decades. Having taken a fiberglass course in sailing lessons and then having worked in the old wallace ship yard in deep cove building a Frostad fiberglass fishing boat for one winter when i was younger taught me a lot about fiberglass polyester and epoxy resins.
We're great in their day
and there still might be the odd company who still installs them but it takes a lot of experience and steps do them properly and that is why they have declined in use over the last 2 decades. Having taken a fiberglass course in sailing lessons and then having worked in the old wallace ship yard in deep cove building a Frostad fiberglass fishing boat for one winter when i was younger taught me a lot about fiberglass polyester and epoxy resins.